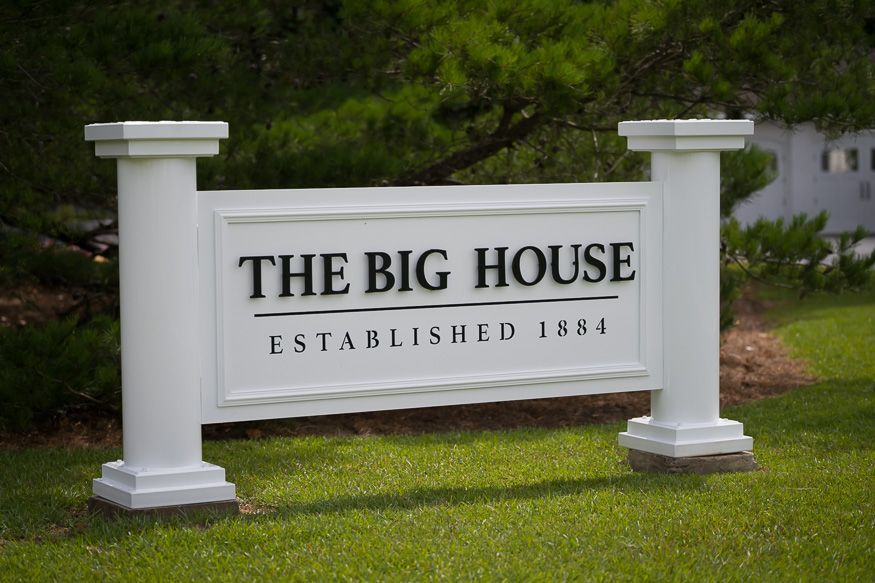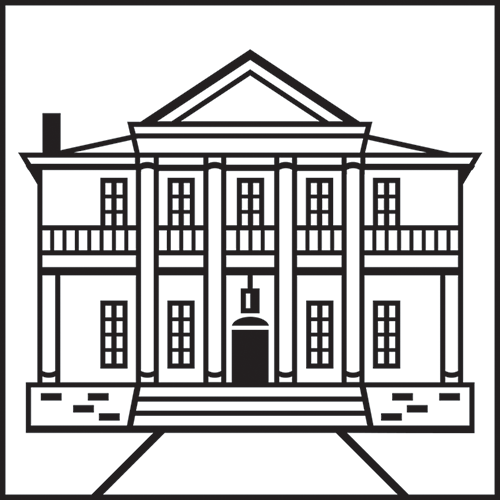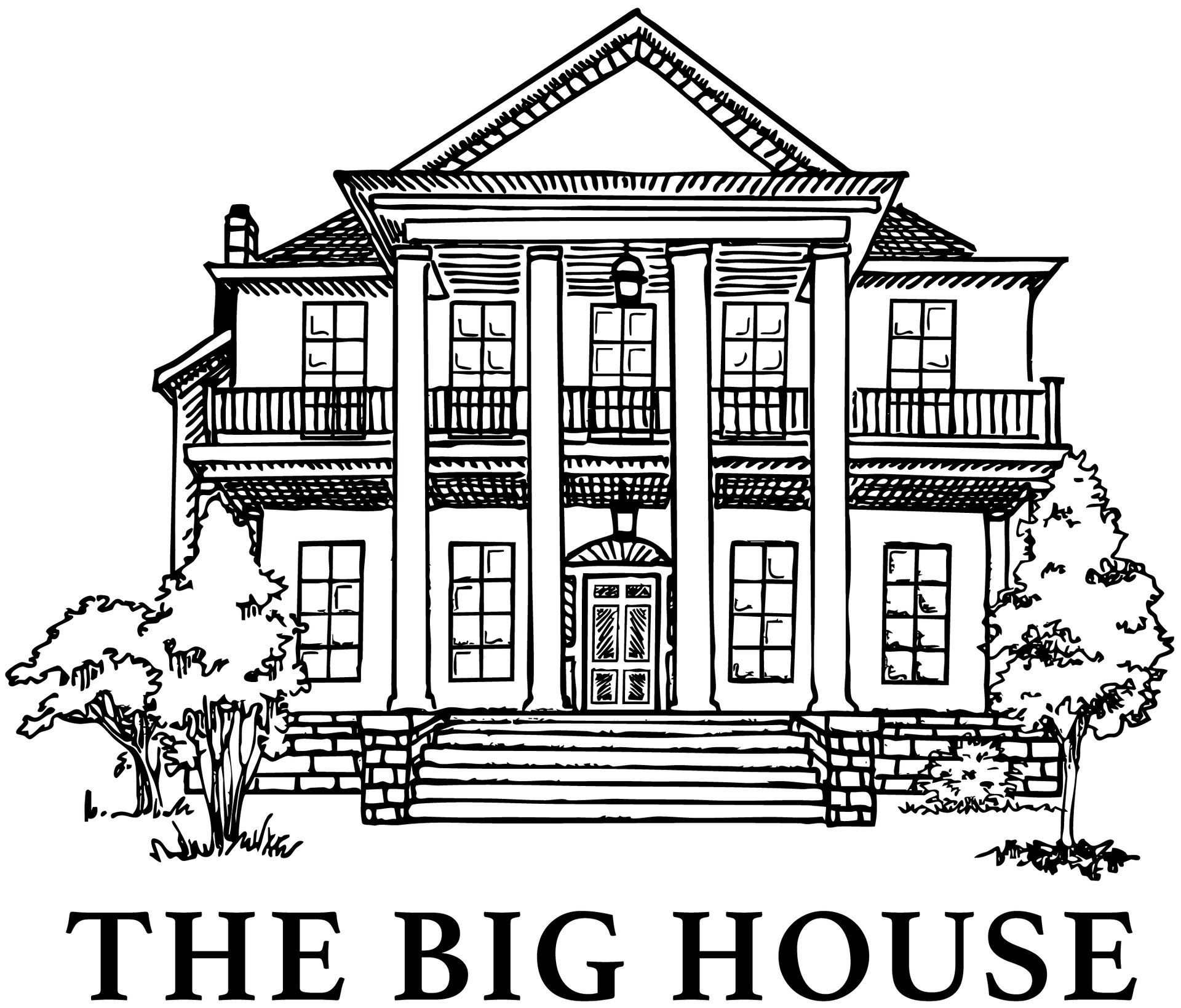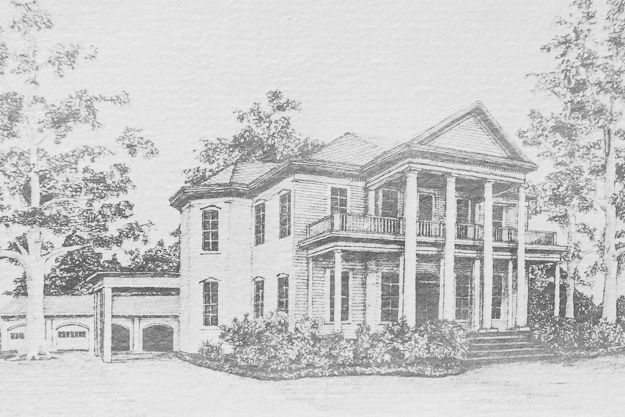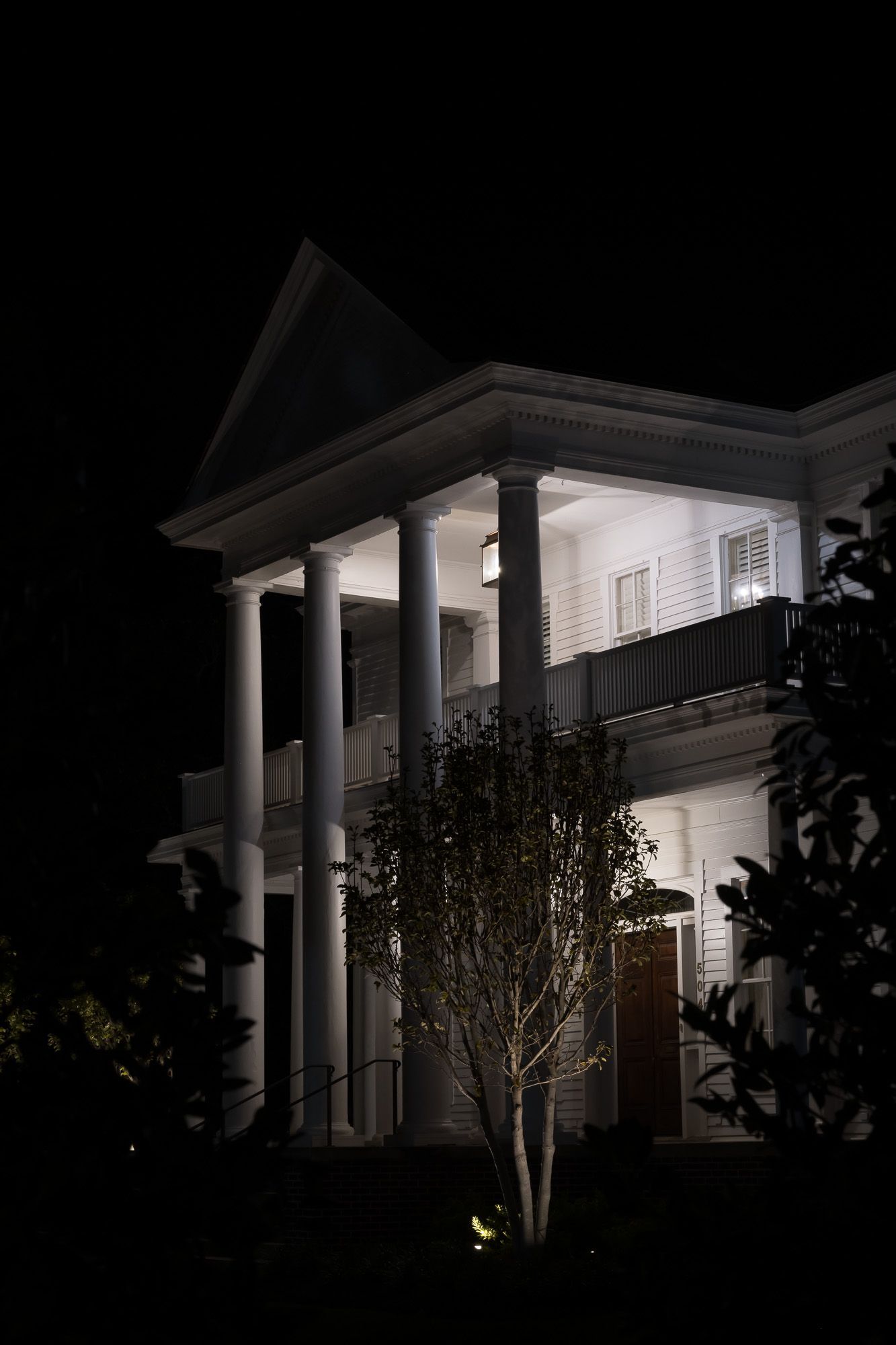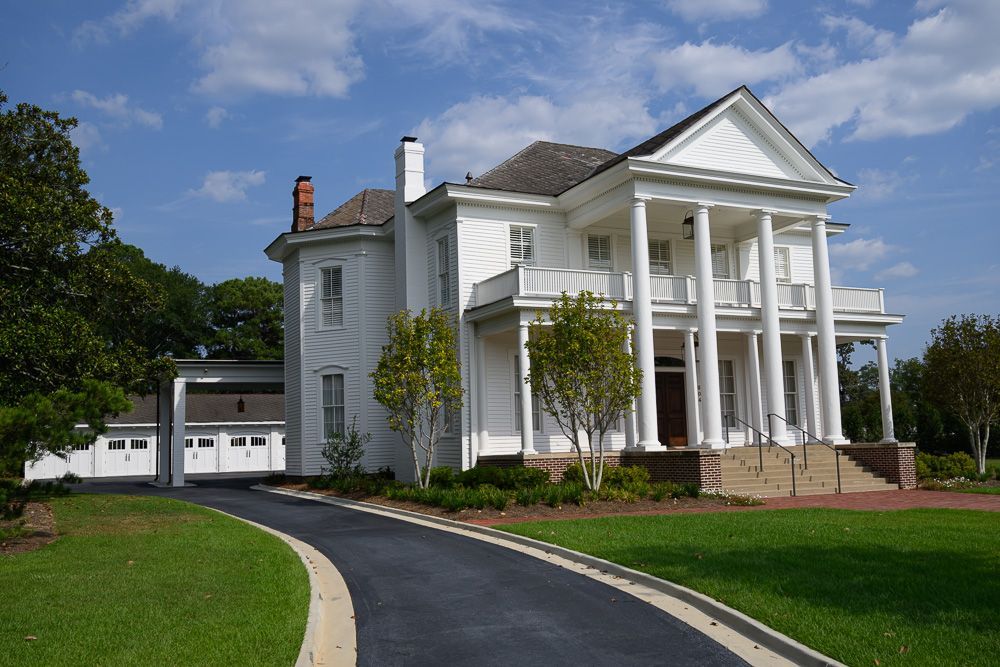History of the Big House
Ownership
The colonial home of 504 North Trenton Street in Ruston, Louisiana was built by Colonel Thomas Cunningham Standifer, a Civil War hero, who had a general merchandise store in old Trenton (now West Monroe). Colonel Stander purchased the entire Block No. 6 from Robert E. Russ for $450 cash on January 3, 1884. This is the same year that Ruston was incorporated, and a year after the East-West railroad was built. He proceeded soon thereafter to build the house. The home remained in the Standifer family until the death of his daughter, Mrs. J.D. Barksdale in 1913. It was then purchased by Mr. G.A. Adams.
In 1921, T.L. James, then living in Dubach, purchased the home and the entire block. He moved his wife Maggie and their 6 children into the home that summer. Mr. James renovated the 42 year old home in 1926, adding the present front including the columns. Mr. T.L. James passed in 1944 and Mrs. Maggie James in 1964. However the James family continued to enjoy the home with family gatherings for the next few decades. In 1990, George William “Billly” James, Jr. (grandson of T.L. James) along with his wife Evelyn purchased the house. Family heirlooms were dispersed, and Mrs. James furnished the house in period Victorian pieces. Billy and Evelyn James graciously opened the home to family and friends for small social celebrations, and family member offices were maintained upstairs. In December 2020, the home was purchased and renovated by Trott Hunt, great-grandson of T.L. James.
Structure
The Big House is a two-story wood frame house built in 1884 using square nails and white pine trim from Michigan. The 6,000 sq ft house has a central hall floor plan, 2 rooms deep, with a rear kitchen “L” wing and a polygonal bay on the north side. Most of the windows with their molded surrounds and pediment shaped tops are original, as well as most of the interior moldings and doors. The paneled wainscoting in the hall, the staircase with its heavy balusters and faceted, paneled newel post, and the fireplace mantels are all original to the 1884 construction. The 1926 remodel saw the addition of the Colonial Revival style architecture including the large columns and the colossal pedimented portico surmounting the wide single-story gallery. The present front doorway with its fanlight and side lights, the denticular frieze in the parlor, and the wide columnar opening in the dining room were all added at this time. It appears that the rear porte-cochere dates from 1926, but this is not certain.
