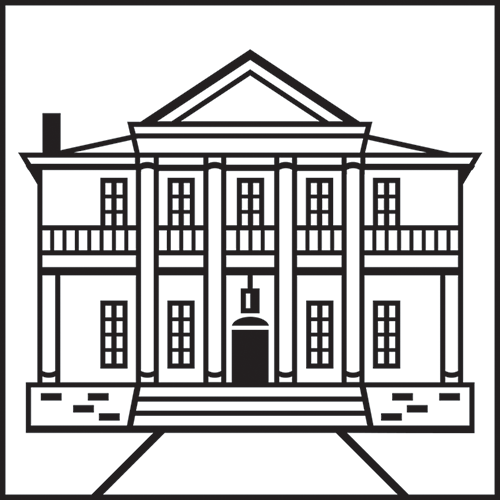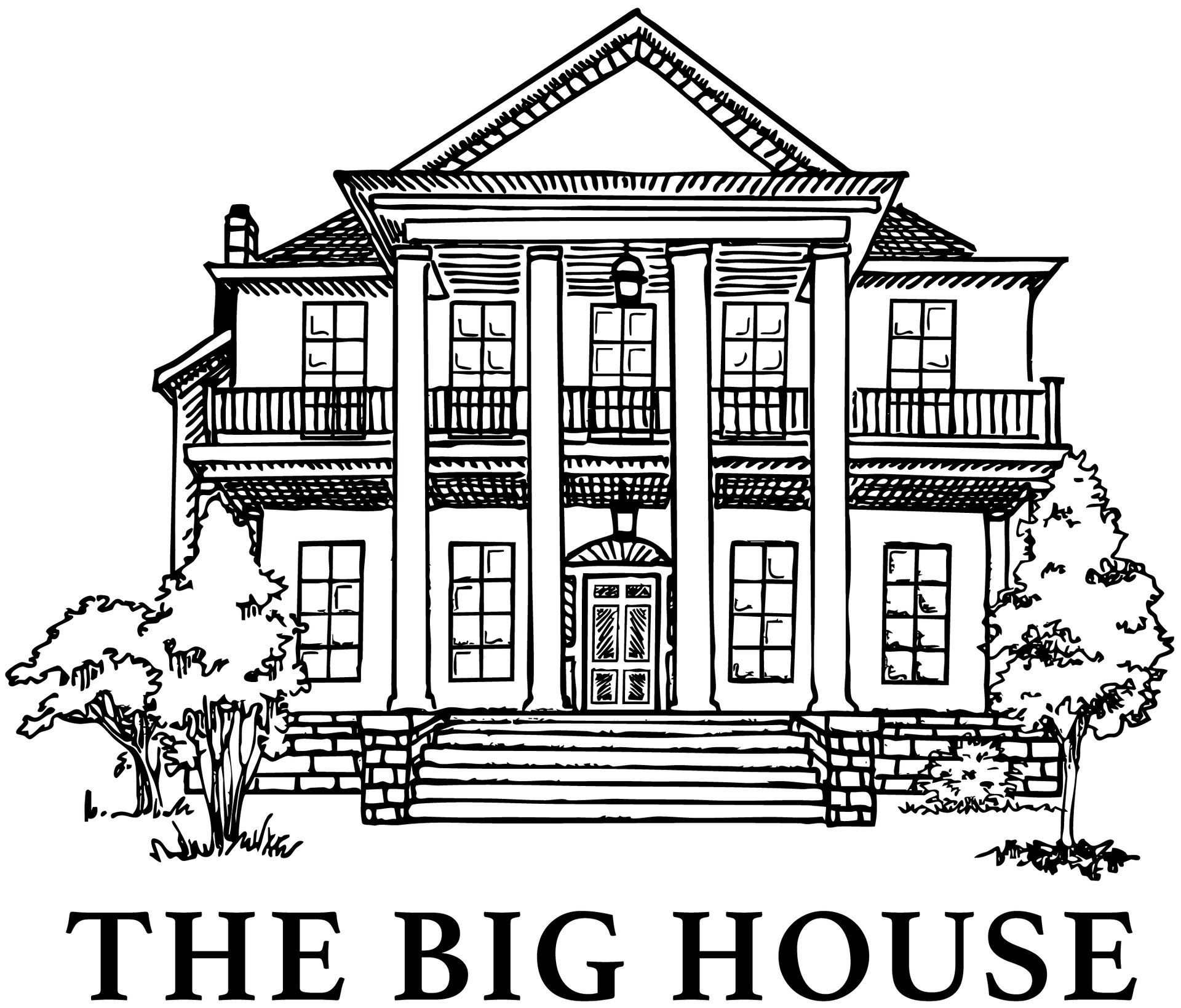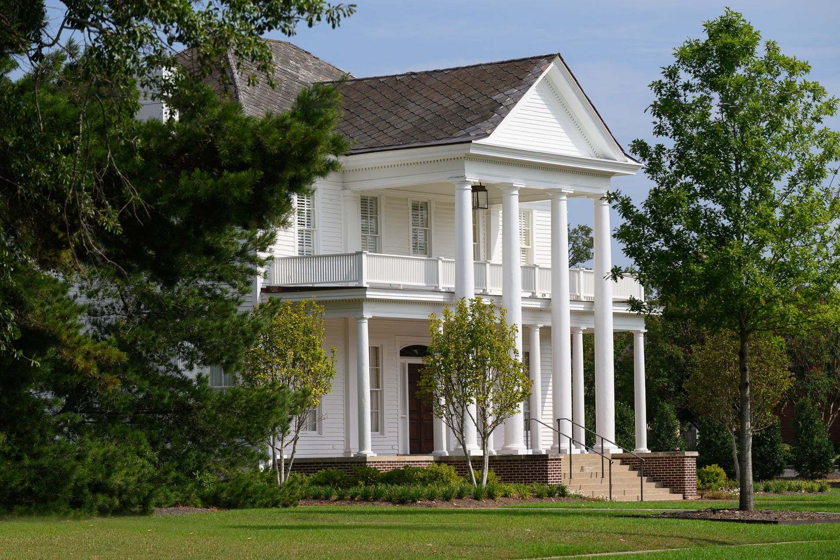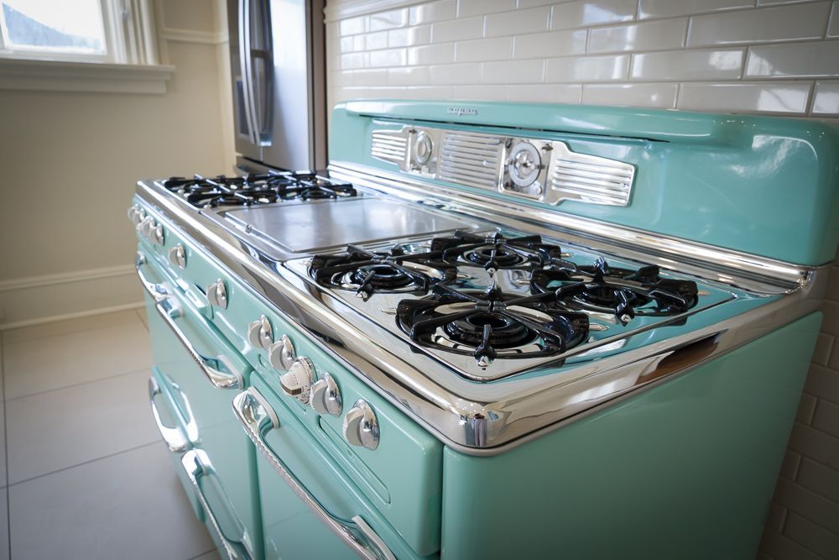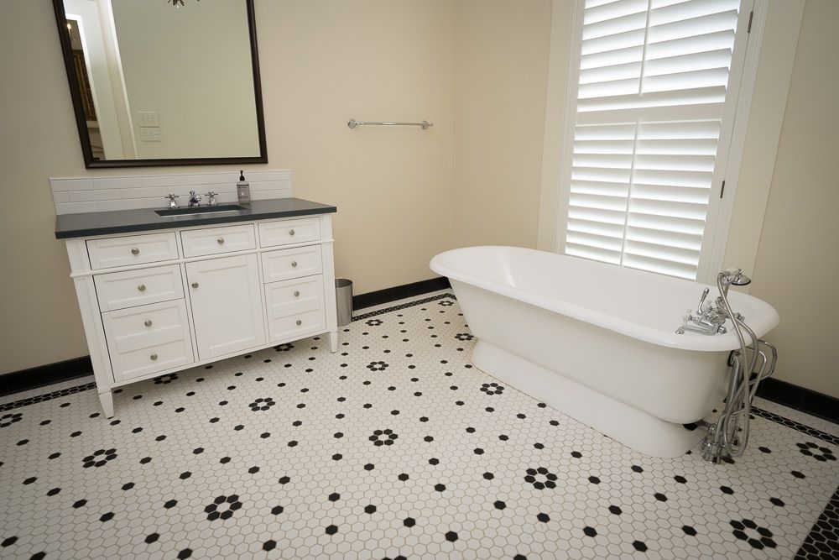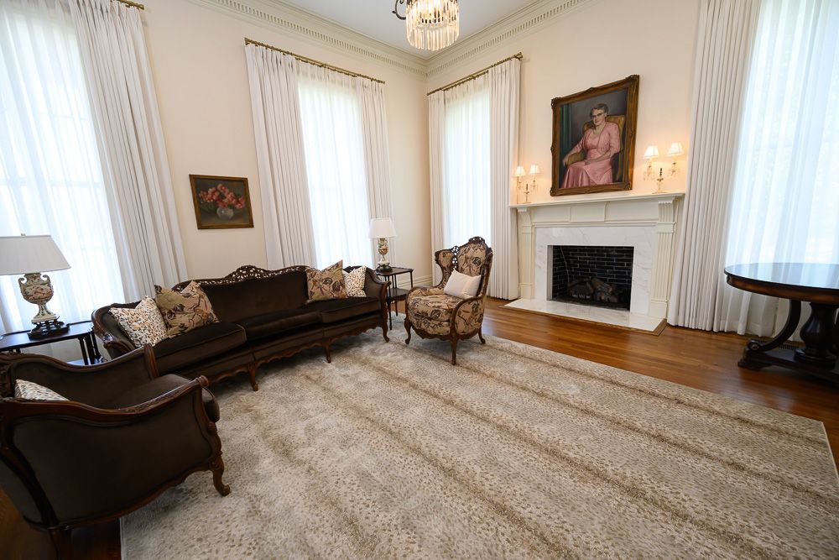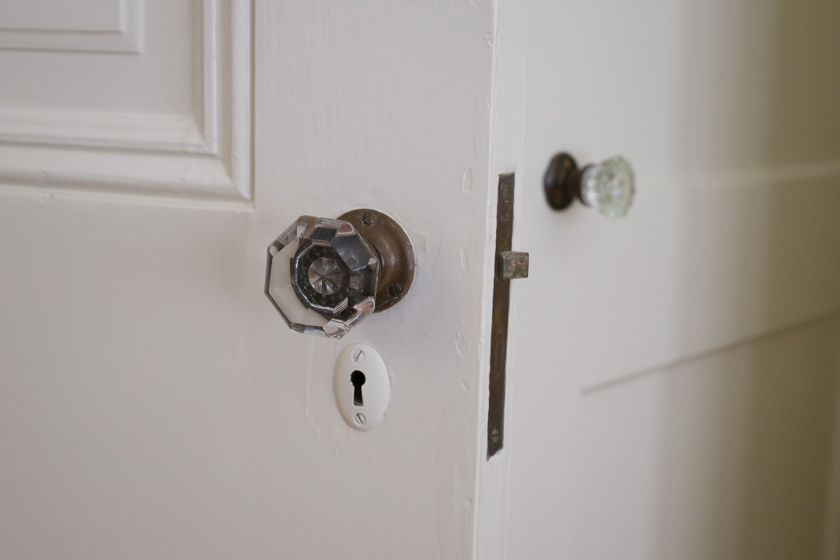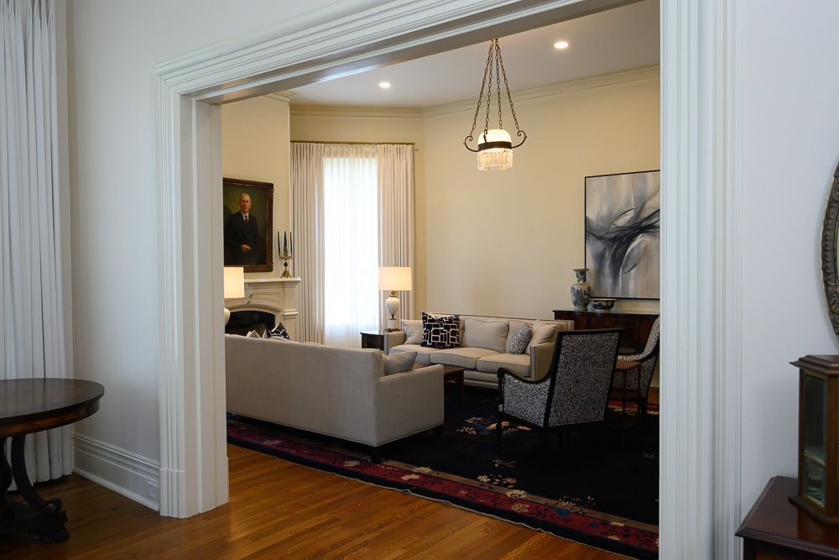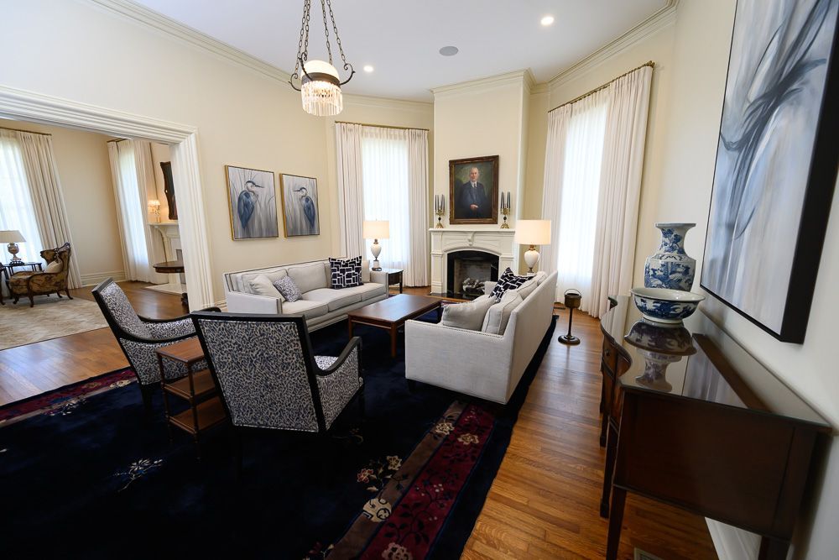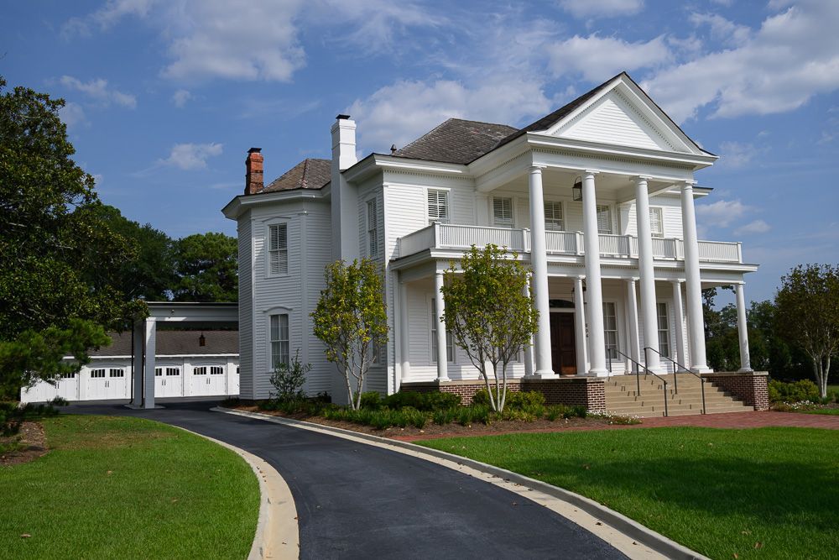Main Floor - The Big House
Three large rooms for entertaining
The dining room houses a large cherry wood table that will seat up to 12. The 2 parlors featuring paintings of T.L & Maggie James have comfortable seating for lounging & conversation. A large screen TV is located in the Blue Parlor. The kitchen offers lots of prep space with 2 stainless steel work tables, extra large sink, French door refrigerator, 8-range stove, microwave, and commercial ice maker. Two powder rooms are located on this floor which is also handicap-accessible. You can serve about 100 people seated/175 standing on the Main Floor and Sunroom.
Second Floor - The Big House
Three Bedroom Suites, Library and Lounge
The upstairs of the home has 3 bedrooms, each with a private bath. Two of the rooms have a King size bed each, and the largest bedroom has 2 Queen beds, for a maximum sleep count of 8. The cozy library proudly displays the family’s history with comfortable seating and a wet bar with a large screen TV. A sweet morning room is also found here for the guests’ convenience with coffee bar and microwave.
Sunroom - The Big House
Large 2 story glass room
The jaw-dropping sunroom features floor to ceiling windows! Perfect for hosting small gatherings for tea, showers, or cocktails. There is seating provided for 13 people and can accommodate up to 35.
Carriage House - The Big House
Beautifully rustic & open concept
The 900 square foot carriage house boasts exposed brick walls, an old wood ceiling, and concrete floors. The 3 large crystal chandeliers give it just the right amount of sparkle! This space has a wet bar with sink and small refrigerator and a large screen TV. It also has its own powder room. All 5 carriage doors can be opened up to allow guests to utilize the carriage way for extra mingling space. And if you step through the back French doors, you will find a secret garden/lawn space that is hidden away. This is a lovely place for rehearsal dinners, small receptions, or business meetings of about 50 people seated or 100+ standing.
The Lawn - The Big House
Multiple Outdoor Spaces
Almost an acre of green space available for many types of event set-ups. The North lawn is nestled under the trees offering a bit of shade for your guests. The South lawn is wide open and ideal for tenting. The Secret garden is located behind the Carriage House and is hidden away from public view. All of these outdoor locations offer a beautiful venue for your wedding.
